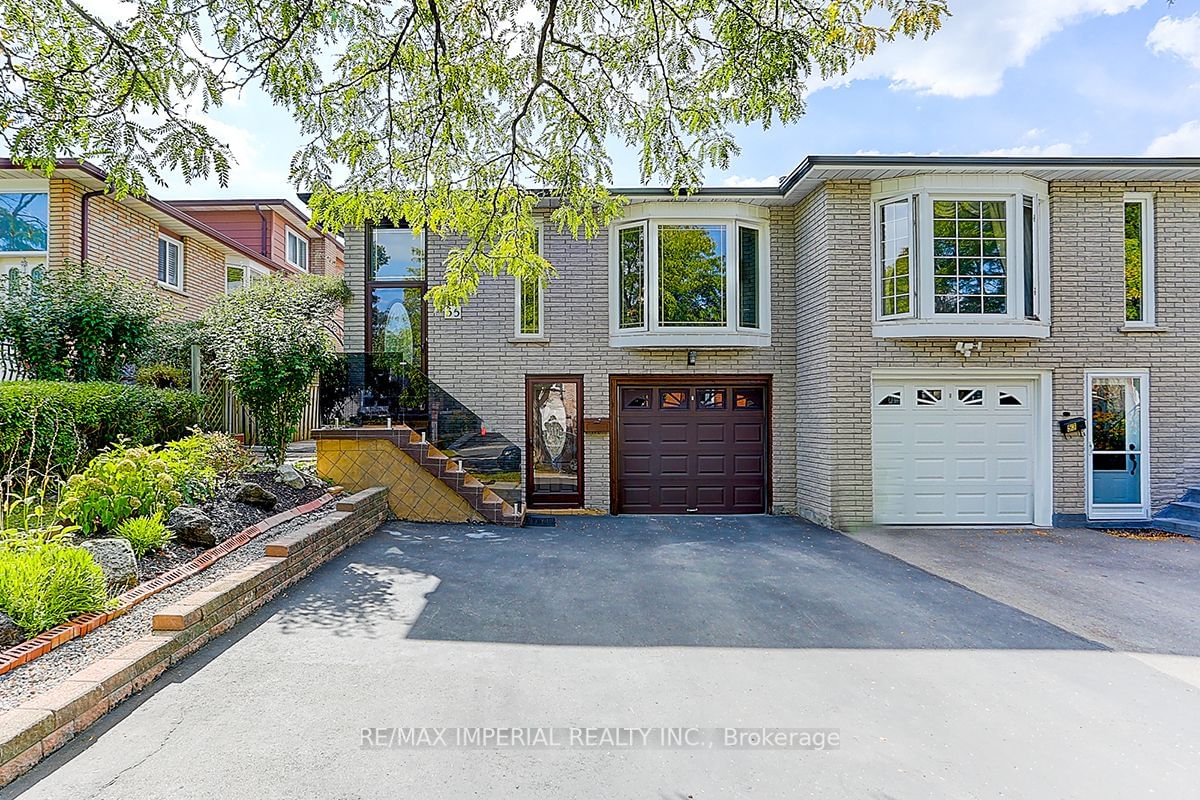$1,060,000
$*,***,***
4+1-Bed
3-Bath
Listed on 9/18/23
Listed by RE/MAX IMPERIAL REALTY INC.
Great Lovely Home In A Convenient Location. Very Well Maintained. Bright And Spacious. Full Of Sunshine. Separate Entrance To Professional Finished Bsmt W/Large Eat-In Kitchen/Prime Bedrm(3Pc Ensuite & Walk-In Closet) & Den. Lots Of Upgrades: New Paint/New Laminate Floor/All New Windows/New Washrms/2 New Main Entrance Doors/Furnace/AC(2022)/Kitchen Granite Countertop/Breakfast Area/New SS Appliances/Garage Door/Front Glass Portch/New Metal Gate To Backyard/New Paved Driveway(2021)/Combined Living/Dining Room Look Out Through Large Bay Window. Family Rm W/Wood Burning Fireplace/Sliding Door W/O To Fully Fenced Backyard Deck/Main Floor Have Laundry. Directly Access To Garage. Close To Schools/Shopping Centres/Restaurants/Ttc/Eglinton Go Station/Scarborough Town Centre, Etc.
All 2 Kitchen Appliances: 2 Fridges/2 Stoves/Microwave/2 Range Hoods/Washer & Dryer/All Elfs/All Window Coverings/Backyard Deck & Shed/Garage Remote
To view this property's sale price history please sign in or register
| List Date | List Price | Last Status | Sold Date | Sold Price | Days on Market |
|---|---|---|---|---|---|
| XXX | XXX | XXX | XXX | XXX | XXX |
| XXX | XXX | XXX | XXX | XXX | XXX |
E7008070
Semi-Detached, Backsplit 5
8+3
4+1
3
1
Built-In
3
Central Air
Finished, Sep Entrance
Y
Alum Siding, Brick
Forced Air
Y
$3,404.66 (2023)
107.16x30.00 (Feet)
